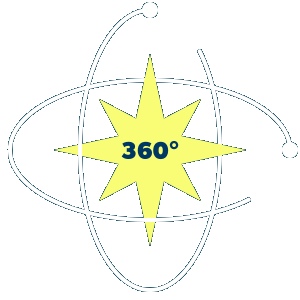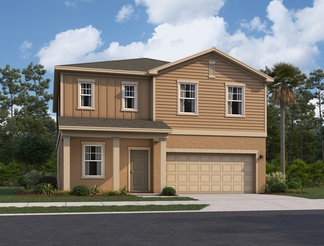Step inside from the front porch to the main floor, where a powder room and laundry room are located near the entry. Just past the foyer, the primary bedroom is tucked along the side of the home and includes a walk-in closet and primary bathroom. At the rear of the main floor, the kitchen, dining area, and family room are centrally located and open to the covered patio, which is situated just off the dining area. The garage is accessible through a door near the back of the home.
Upstairs, a loft is located at the top of the stairs and serves as a central hub connecting two additional bedrooms, each positioned at opposite ends of the floor. Both bedrooms include their own walk-in closet and share a bathroom located between them.








































