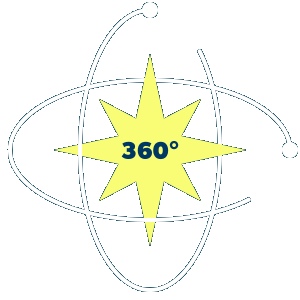Enter from the front porch into the main floor, where the primary bedroom is located at the front of the home, featuring a walk-in closet and connected primary bathroom. A laundry room and powder room are located nearby for convenience. Toward the center, the kitchen, family room, and dining area flow together in an open layout. A covered patio is located just off the dining area, and the garage sits at the rear of the home with interior access through the kitchen.
Upstairs, you'll find two additional bedrooms, each with its own walk-in closet, along with a bathroom and a spacious loft area ideal for a second living space.






















