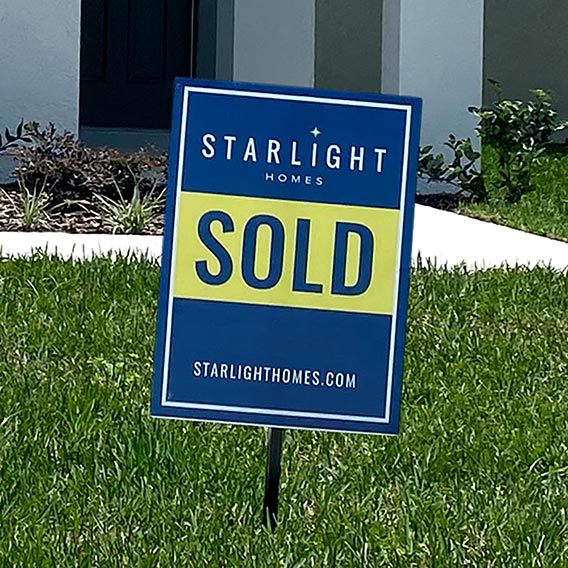Step inside this four-bedroom home from the inviting front porch and discover a spacious main floor layout. At the front, a guest room and guest bathroom provide ideal accommodations for visitors. The kitchen, located centrally, opens to the dining area and family room, creating a seamless space for entertaining and everyday living. Just off the dining area, a covered patio offers the perfect spot for outdoor relaxation. The garage is conveniently located at the rear of the home.
Upstairs, the primary bedroom features a walk-in closet and a primary bathroom. Three additional bedrooms are located down the hall, and an additional bathroom. A central loft area provides flexible space for a home office, media room, or play area. The laundry room is located near the primary bedroom for added convenience.



