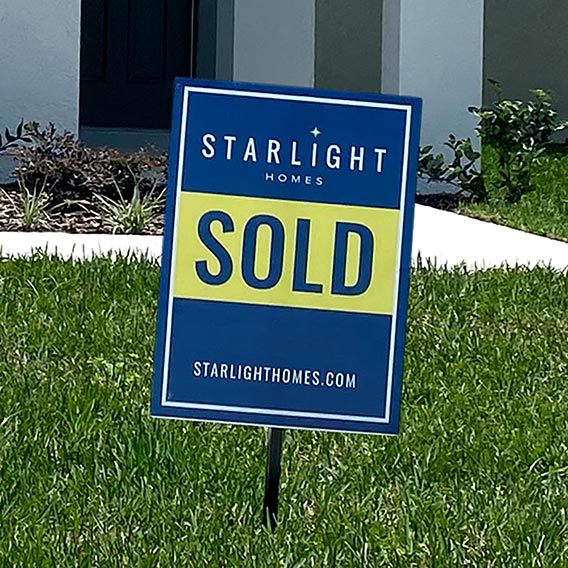Welcome guests from the front porch into a three-bedroom home with an open-concept main floor. The kitchen is located at the front of the home and flows into a bright dining area and spacious family room—perfect for relaxing or entertaining. A covered patio off the dining area extends the living space outdoors. Behind the family room is a powder room, with nearby access to the garage. The staircase to the second floor is conveniently located near the entry and kitchen.
Upstairs, the primary bedroom features a walk-in closet and private bathroom. Two additional bedrooms are just down the hall and share a full bathroom, while the third bedroom includes a walk-in closet. A laundry room located off the primary bedroom adds everyday convenience.



