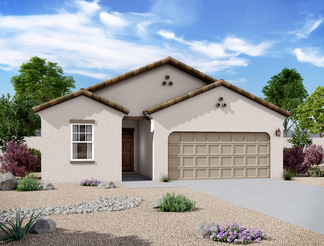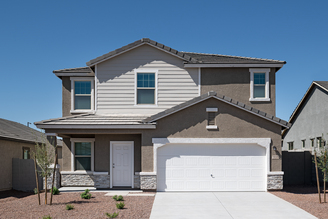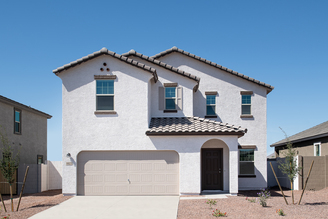Enter the home from the front porch into a welcoming foyer, where two bedrooms are located at the front of the home and share a full bath. As you continue down the hall, you’ll pass the laundry room, a coat closet, and access to the two-car garage. The home then opens into the kitchen, dining area, and family room, creating a spacious and inviting main living space. A patio is located just off the family room, perfect for outdoor relaxing. Tucked off the dining area is the primary bedroom, featuring a private bath and a generous walk-in closet.
The Moonbeam Home Plan In Amarillo Creek
Starting at $1372/month*
About this Home Plan
Your New Home’s Features
- Brand new stainless steel appliances
- Granite countertops
- Open kitchen, dining and living area
- Covered patio
- Energy-efficient design
- 2-car garage
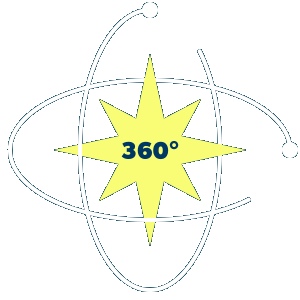
3D Interactive Home Tour
Experience the Moonbeam for yourself.
About this Home Plan
Enter the home from the front porch into a welcoming foyer, where two bedrooms are located at the front of the home and share a full bath. As you continue down the hall, you’ll pass the laundry room, a coat closet, and access to the two-car garage. The home then opens into the kitchen, dining area, and family room, creating a spacious and inviting main living space. A patio is located just off the family room, perfect for outdoor relaxing. Tucked off the dining area is the primary bedroom, featuring a private bath and a generous walk-in closet.
Your New Home’s Features
- Brand new stainless steel appliances
- Granite countertops
- Open kitchen, dining and living area
- Covered patio
- Energy-efficient design
- 2-car garage
See the Moonbeam Floor Plan
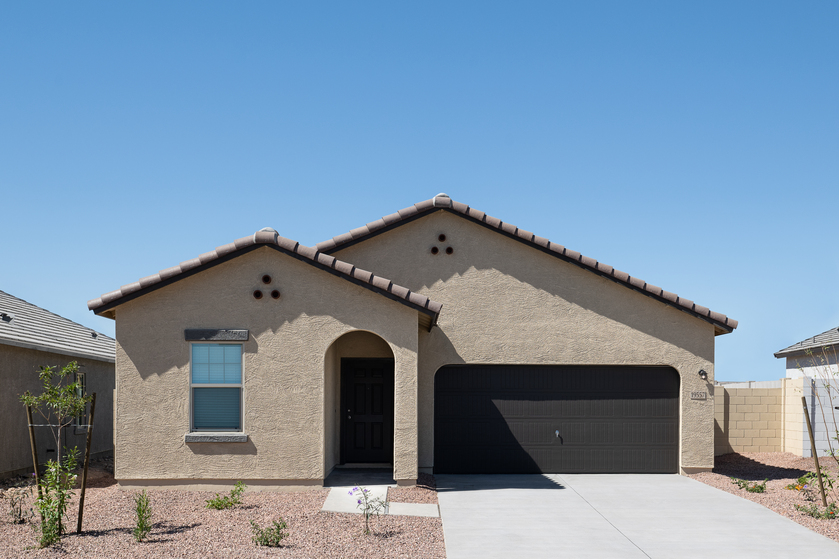
Amarillo Creek
Located in Maricopa, AZ, Amarillo Creek provides move-in ready homes designed with simplicity and convenience in mind. Our community features greenspace, a park, a playground, and trails. We have many new home floor plans and are committed to guiding you through the process and helping you find the perfect home among our selection of new homes in Maricopa. You’ll also be a short drive to several nearby city parks like Pacana Park or the bigger Copper Sky Regional Park.
More Home Plans in Amarillo Creek
View Other Neighborhoods With the Moonbeam Near Phoenix, AZ
Love the Moonbeam home plan? See where else you can find it.
www.starlighthomes.com




© 2026 Starlight Homes. All rights reserved. All trademarks and copyrighted materials herein, including “Starlight Homes” and the Starlight Homes logo are the property of Starlight Homes and may not be used without express written permission. Starlight Homes reserves the right to change plans, specifications, dimensions, designs, elevations, promotions, incentives, features, materials, amenities, and pricing without notice and in its sole discretion. Stated dimensions, square footage, and window, floor, and ceiling elevations are approximate; are not representative of a home’s actual size or net usable square footage which may be less than estimated square footage; are subject to change without prior notice or obligation; may not be updated on the website; and may vary by plan elevation and/or community. Square footage may vary between different elevations of the same plan and certain elevations may have greater or less square footage that the original plan. Floorplans and elevations may not represent the actual condition of a home as constructed and may contain options which are not available on all models. Certain features in and around the model homes are designer suggestions and not included in the sales price. All renderings, color schemes, floorplans, maps, and displays are artists’ conceptions and are not intended to be an actual depiction of the home or its surroundings. Basement options may be available subject to site conditions. Garage or bay sizes may vary from home to home and may not accommodate all vehicles. Homesite premiums may apply. Actual position of home on lot will be determined by the site plan and plot plan. While Starlight Homes endeavors to display current and accurate information, Starlight Homes makes no representations or warranties regarding the information set forth herein and, without limiting the foregoing, is not responsible for any information being out of date or inaccurate, or for any typographical errors. Please see Sales Representative for additional information, including current floorplans. This is not an offer to sell real estate, or solicitation to buy real estate, in any jurisdiction where prohibited by law or in any jurisdiction where prior registration is required, including New York and New Jersey...








