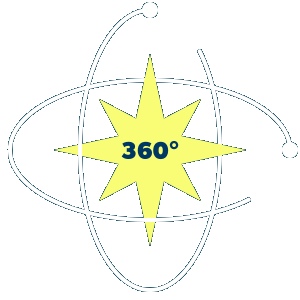Step inside the Alps floor plan, where a welcoming front porch opens into a light-filled foyer and a spacious, open layout. Just beyond the entrance sits a secondary bedroom with easy access to a nearby full bath, making it ideal for guests or flexible use. The kitchen, complete with a convenient pantry, connects smoothly to the dining area and large family room, creating a comfortable space for meals, conversation, and everyday routines. A rear door off the family room leads directly outside, offering a simple spot to unwind or entertain. Tucked toward the back of the home, the primary suite delivers a quiet and private escape. This well-appointed space includes a roomy walk-in closet and its own private bath. With every room arranged on a single level, the Alps floor plan provides effortless living designed for comfort and convenience.
The Alps Home Plan In Andalusia
Starting at $1000/month*
About this Home Plan
Your New Home’s Features
- Stainless steel appliances
- Updated cabinets and flooring
- Spacious layout
- Energy-efficient design

3D Interactive Home Tour
About this Home Plan
Step inside the Alps floor plan, where a welcoming front porch opens into a light-filled foyer and a spacious, open layout. Just beyond the entrance sits a secondary bedroom with easy access to a nearby full bath, making it ideal for guests or flexible use. The kitchen, complete with a convenient pantry, connects smoothly to the dining area and large family room, creating a comfortable space for meals, conversation, and everyday routines. A rear door off the family room leads directly outside, offering a simple spot to unwind or entertain. Tucked toward the back of the home, the primary suite delivers a quiet and private escape. This well-appointed space includes a roomy walk-in closet and its own private bath. With every room arranged on a single level, the Alps floor plan provides effortless living designed for comfort and convenience.
Your New Home’s Features
- Stainless steel appliances
- Updated cabinets and flooring
- Spacious layout
- Energy-efficient design
See the Alps Floor Plan

Andalusia
Step into your new home in the Andalusia neighborhood! You can choose from a variety of single-family homes, whether it's a one-story or two-story that best suits your needs. You can enjoy the Loris lifestyle by spending your day with a quick commute to North Myrtle Beach, Crown Park Golf Club, Bearfoot Landing, and many other attractions in the area. You'll never run out of things to do around this community.
More Home Plans in Andalusia
View Other Neighborhoods With the Alps Near Myrtle Beach, SC
Love the Alps home plan? See where else you can find it.
www.starlighthomes.com





© 2026 Starlight Homes. All rights reserved. All trademarks and copyrighted materials herein, including “Starlight Homes” and the Starlight Homes logo are the property of Starlight Homes and may not be used without express written permission. Starlight Homes reserves the right to change plans, specifications, dimensions, designs, elevations, promotions, incentives, features, materials, amenities, and pricing without notice and in its sole discretion. Stated dimensions, square footage, and window, floor, and ceiling elevations are approximate; are not representative of a home’s actual size or net usable square footage which may be less than estimated square footage; are subject to change without prior notice or obligation; may not be updated on the website; and may vary by plan elevation and/or community. Square footage may vary between different elevations of the same plan and certain elevations may have greater or less square footage that the original plan. Floorplans and elevations may not represent the actual condition of a home as constructed and may contain options which are not available on all models. Certain features in and around the model homes are designer suggestions and not included in the sales price. All renderings, color schemes, floorplans, maps, and displays are artists’ conceptions and are not intended to be an actual depiction of the home or its surroundings. Basement options may be available subject to site conditions. Garage or bay sizes may vary from home to home and may not accommodate all vehicles. Homesite premiums may apply. Actual position of home on lot will be determined by the site plan and plot plan. While Starlight Homes endeavors to display current and accurate information, Starlight Homes makes no representations or warranties regarding the information set forth herein and, without limiting the foregoing, is not responsible for any information being out of date or inaccurate, or for any typographical errors. Please see Sales Representative for additional information, including current floorplans. This is not an offer to sell real estate, or solicitation to buy real estate, in any jurisdiction where prohibited by law or in any jurisdiction where prior registration is required, including New York and New Jersey..





















